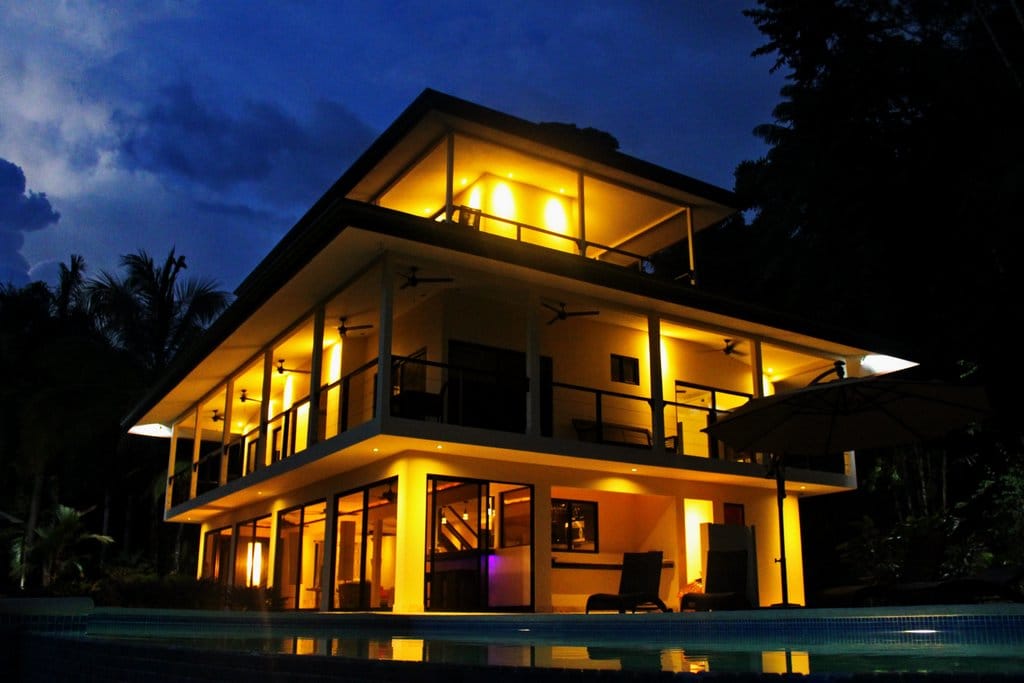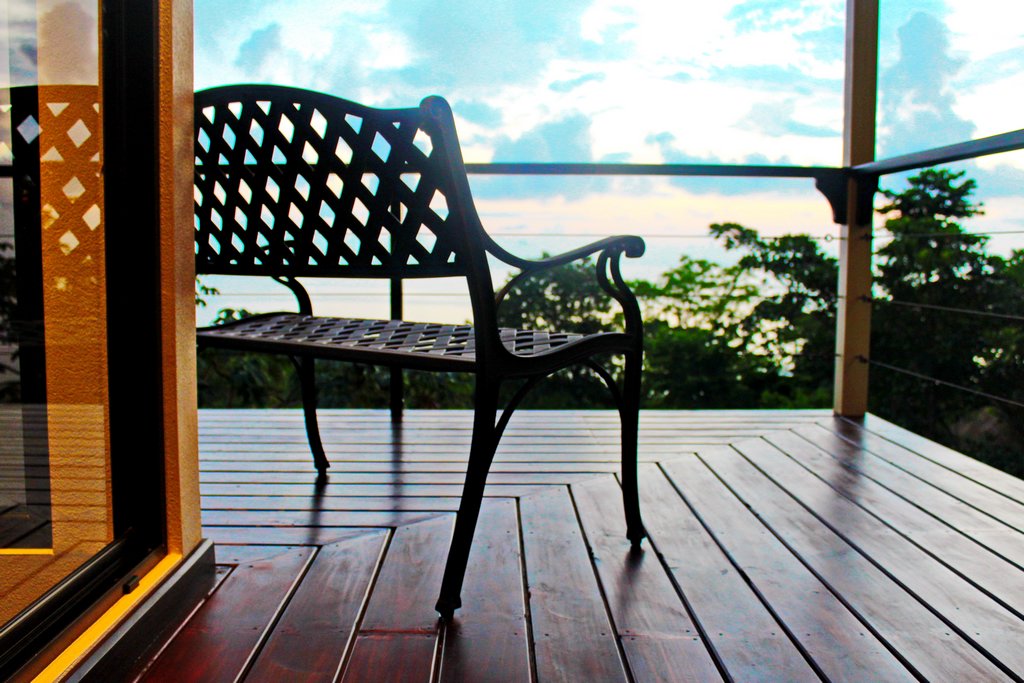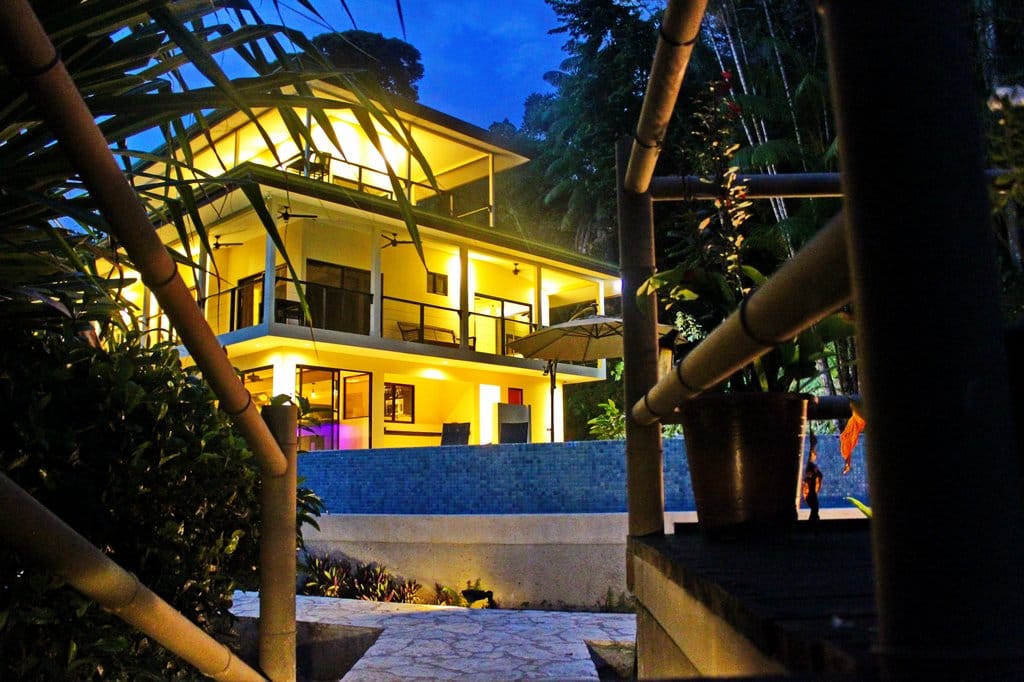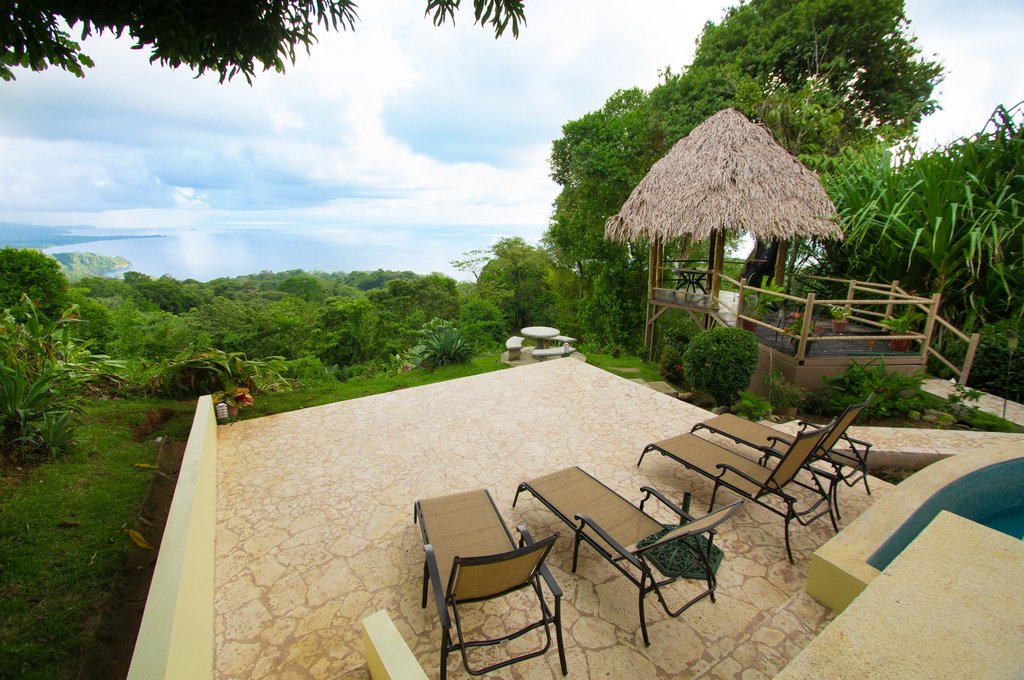Originally a 2500 sq ft. home, we turned a simple, outdated house into a clean, elegant, contemporary 4500 sq. foot show place.
The creative concept, which permitted this challenging remodel to take place, was the idea of “lift and extend”. Physically lift the roof and extend the roofline.
As you study the dramatic ‘before and after’ pictures, the first thing that becomes apparent is that there was simply no second floor open space or view of that magnificent coastline. The roofline literally bisected the entire second floor at every critical point. There were two storage areas, which were furnaces. Those became two bedrooms with their own bathrooms.
The back two bedrooms, due to the nature of the “A” frame design, cut the ceiling space in half in each bedroom. You had to tilt yourself sideways to stand in half of each bedroom. The ceiling was so low as to create an oppressive, almost claustrophobic feeling.
The only “view” to speak of were these tiny alcove boxes visible from the outside of the house in the “before” picture. You had to stick your head inside to see a very limited view of the ocean. Awkward, non-functional, and ultimately a poor use of space.
As you study the construction process pictures, you’ll see an “L” balcony taking shape where the two storage closets used to be. Because we extended the roofline, we now had a wraparound balcony on the second floor where previously nothing existed. Now the balcony is under shade with the extended roofline. A spectacular view of the ocean and pool area from two new bedrooms, with their own bathrooms where nothing existed before. Sliding glass doors with a bronze tint created light, and the ceiling now was raised an entire foot to create a more open, light filled bedroom with spectacular views, and each with their own piece of that gorgeous wraparound balcony to enjoy.
Moving upwards to the original ‘crow’s nest’ was a tiny box of a room with a desk and a single bed. The same concept was applied. We lifted and extended the roofline and created a solid, gorgeous 360-degree wraparound wood deck with a spectacular view of the coastline. Due the construction technique used and good use of local materials, the space actually is cool with breezes during the middle of the day. It was simply unusable during the day. With the addition of the full wraparound wood deck, it becomes a place for quiet meditation, or social gathering party space. Open, clean and functional.
The exterior space of the pool and patio area now has been integrated into the home/kitchen area with a pass through window, cozy bar space, and interconnecting steps and walkways leading down to a 50 sq ft. open deck area where nothing previously existed. Everything is easily accessible without that uncomfortable multi-level walk area that this coastline is unfortunately famous for.
We softened up the steps by lowering the incline and extending the steps. Those with hip or knee issue find this feature simply indispensable. It creates inviting spaces to where previously it was not advisable to walk alone.
The use of LED lighting is a feature, which we incorporate into all of our designs. Soft lighting where needed to create ambiance and brightly lit areas where high visibility and security are paramount. We use only the finest LED bulbs and they come with a 5-year in house warranty and a 25 useful life. Ambiance and security are now both possible. The energy savings are dramatic with the use of these high-end LED bulbs. Any wattage, color or need is now available.









